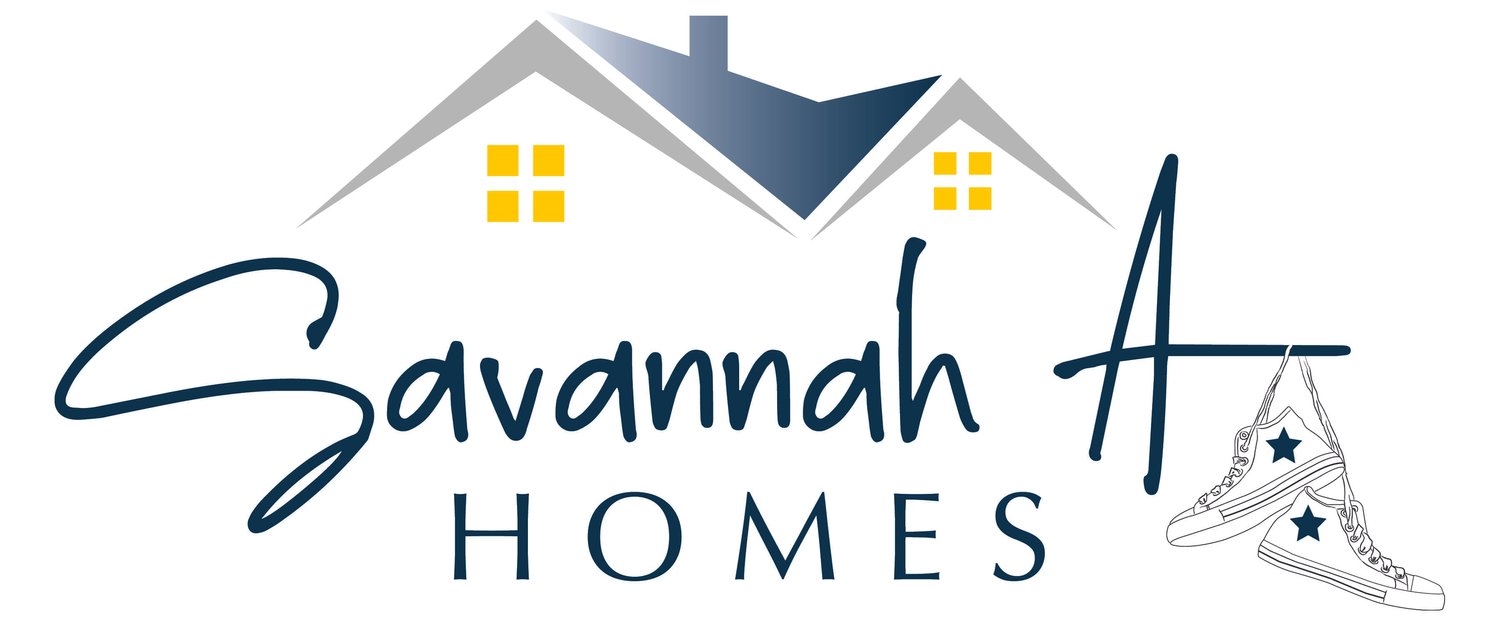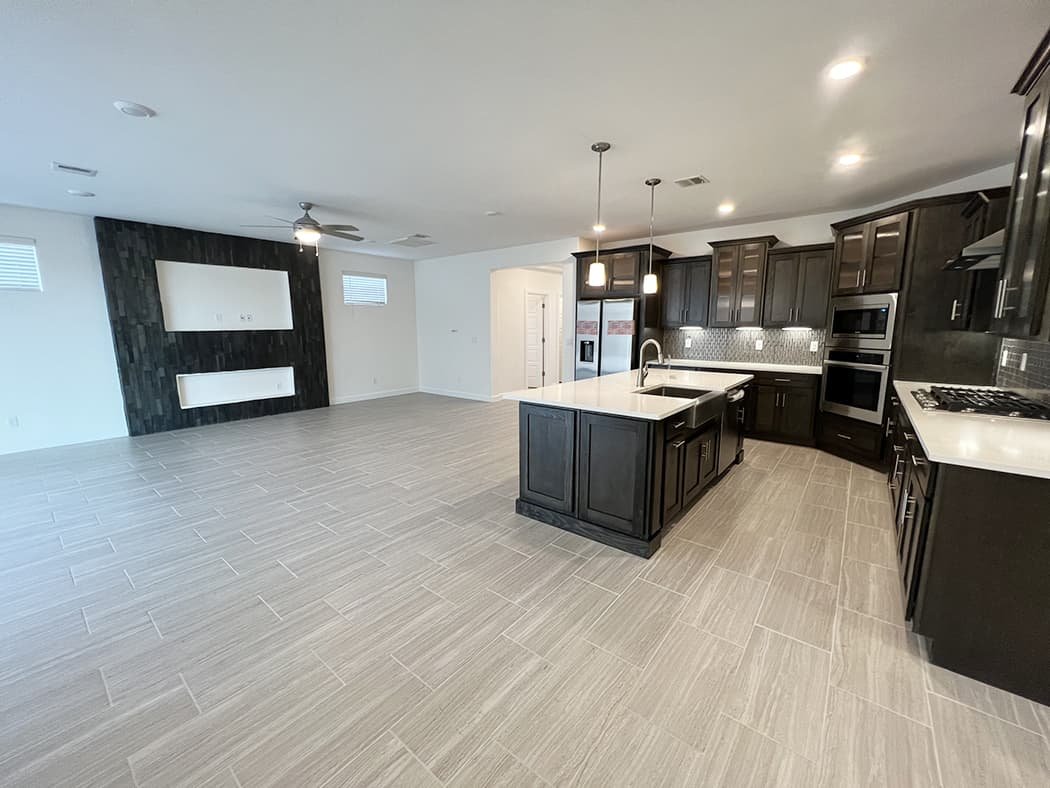ALEXANDER-I
Two Story I 2,588 Square Feet | 4 Bedroom | 3.5 Bath I Great Room I Dining Room I Utility Room I Mud Room I Covered Back Patio I 2 Car Garage
Alexander-I meets modern with this eclectic elevation. With its striking entryway and high ceilings you'll feel the sense of grandeur as soon as you step inside. The stunning staircase guides you to the primary bedroom with two sizable walk-in closets. Bedrooms two and three share a generous Jack and Jill bathroom. There is also a Junior Suite, complete with 3/4 bathroom and walk-in closet. Downstairs, a great room encourages cozy gatherings, while the gourmet kitchen is complete with plentiful pantry and storage space, providing all the necessary ingredients for delicious feasts. The sizable mudroom off of the garage provides the perfect place to store away any additional items. This superb home design promises relaxed and comfortable living.
floorplan
floor one
floor two
gallery
















