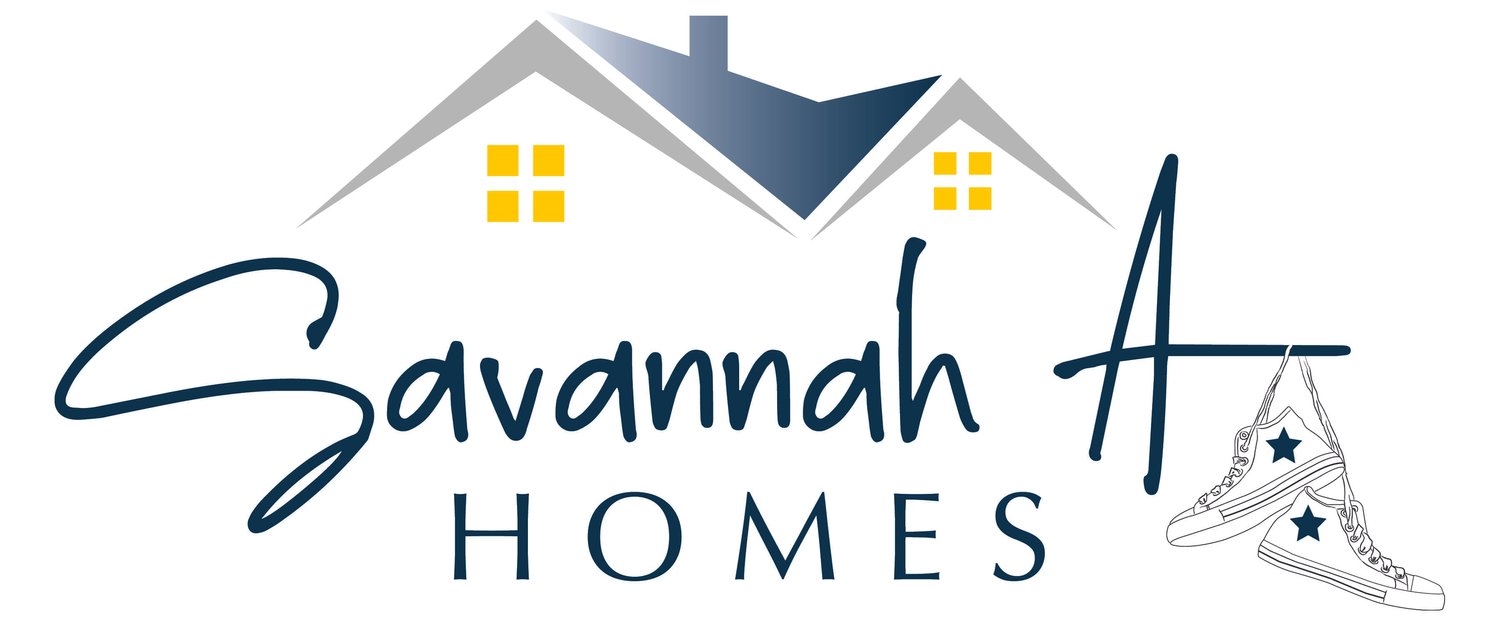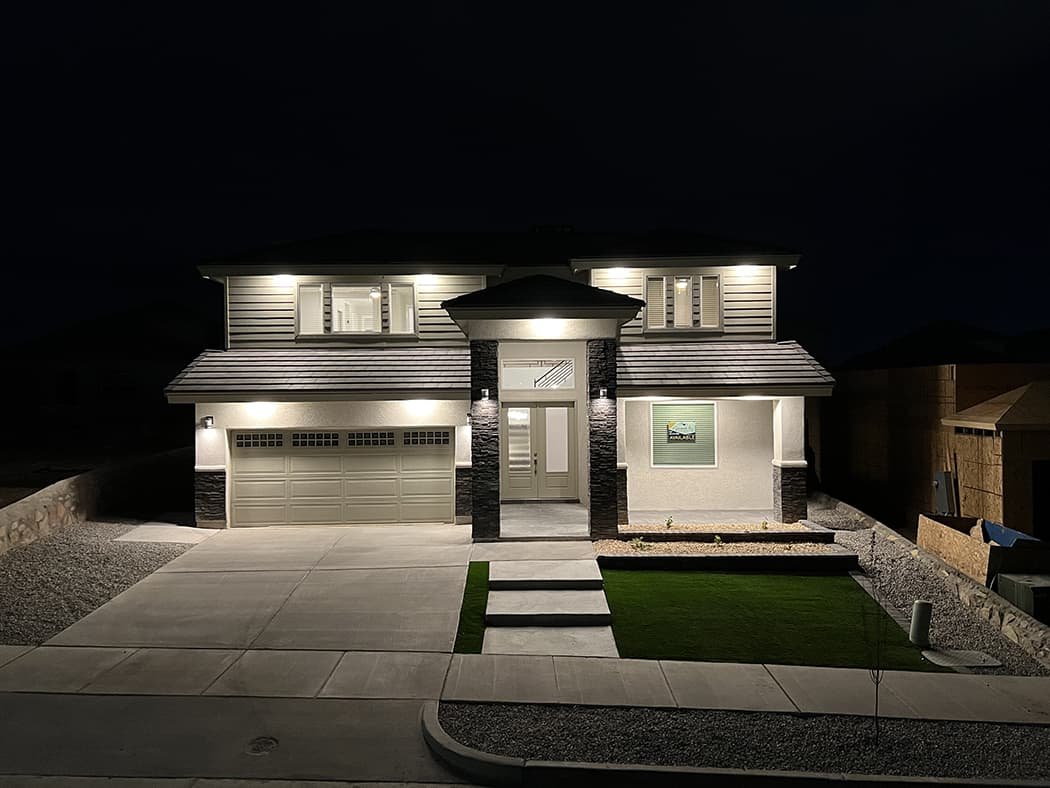DIAMOND-II
PRINT FEATURE SHEET
Two Story I 2,576 Square Feet | 3 Bedroom | 3 Bath I Great Room I Nook I Flex I Loft I Utility Room I Covered Back Patio I 2 Car Garage
The Diamond-II, a beautiful two-story home design, comes with a variety of upgraded features as standard. This open concept floor plan features a spacious kitchen with large center island that opens to nook and an amazing great room. The primary bedroom suite is a tranquil retreat, completed with a dual-sink vanity, a glass-enclosed shower, and a private water closet in the primary bath. Other features include a versatile second-floor loft, sizable secondary bedrooms, and an end to end covered patio.
floorplan
floor one
floor two
gallery























